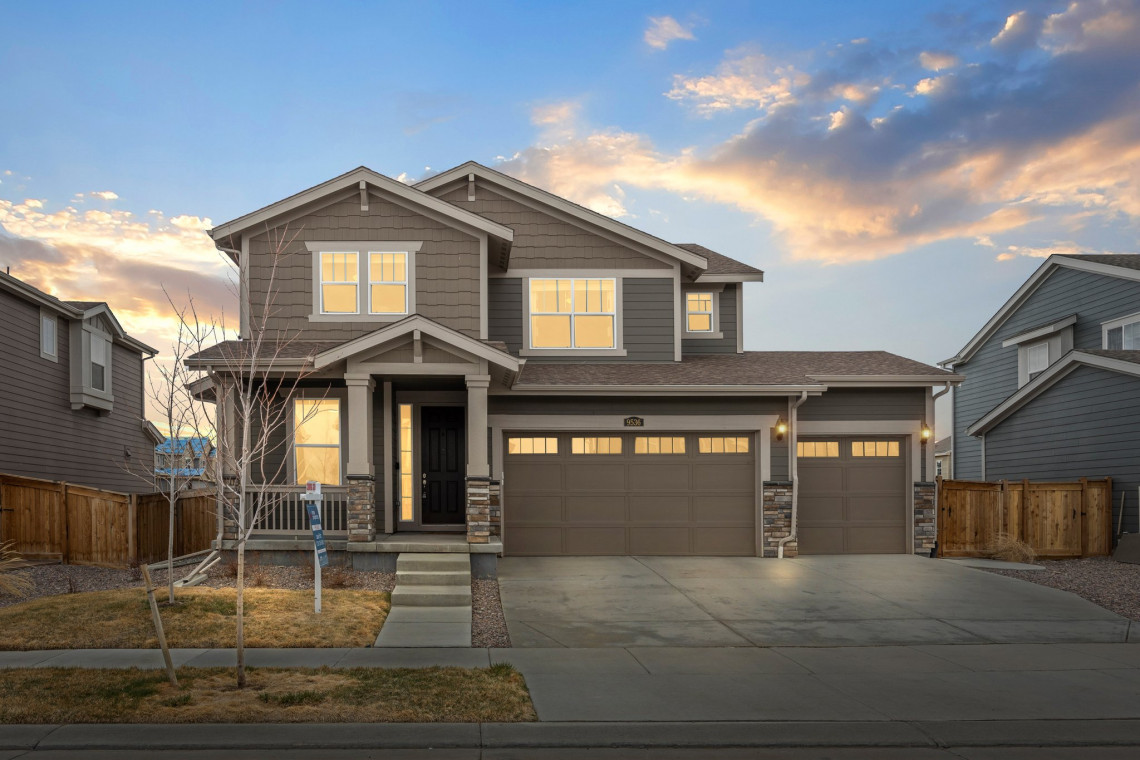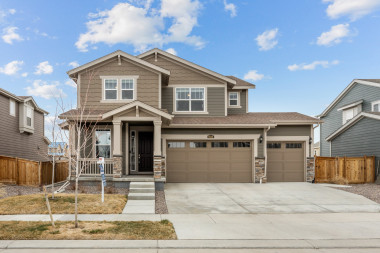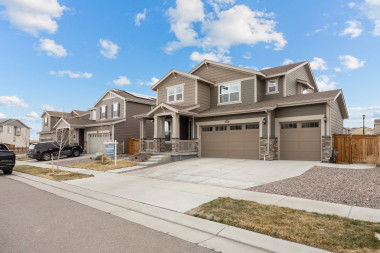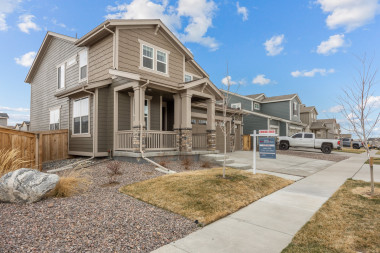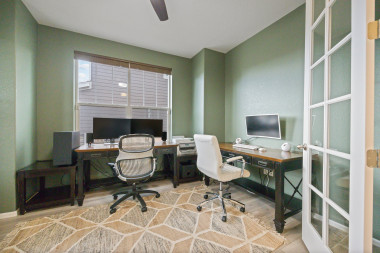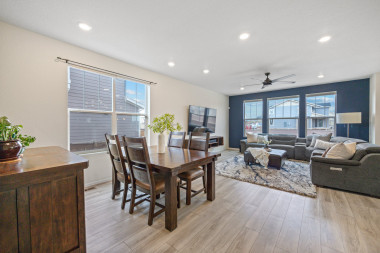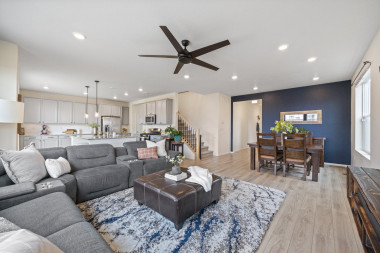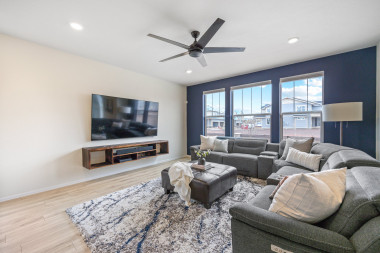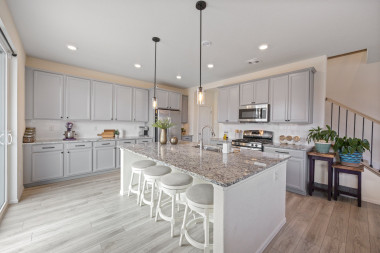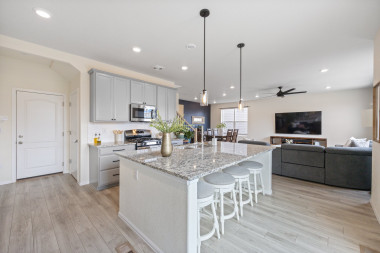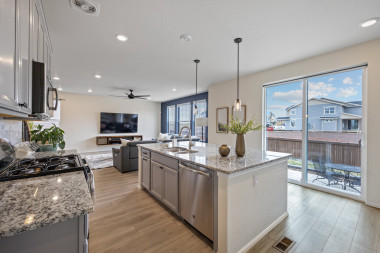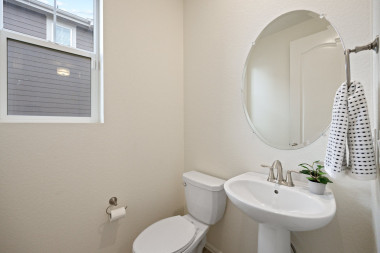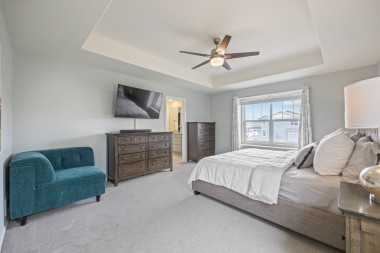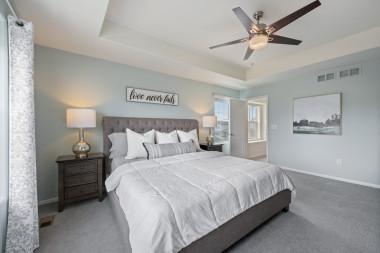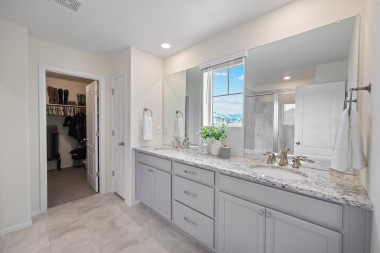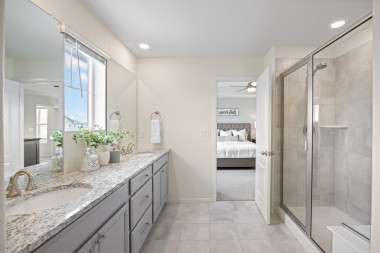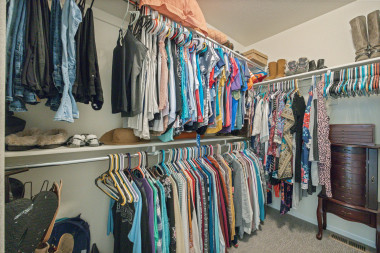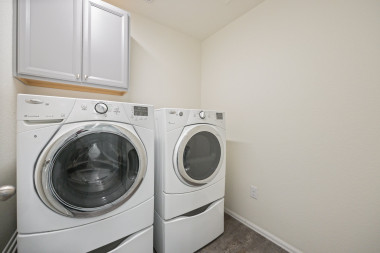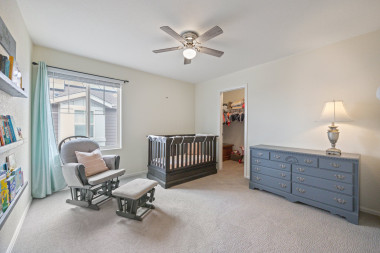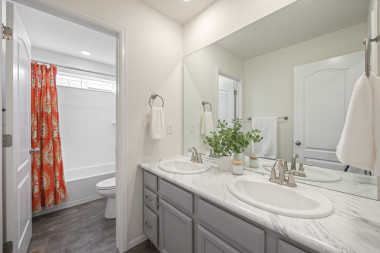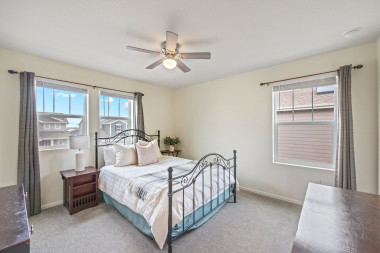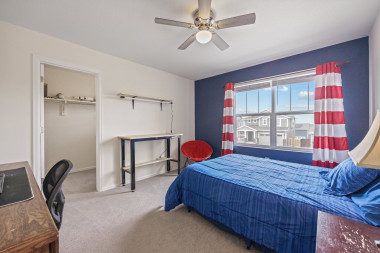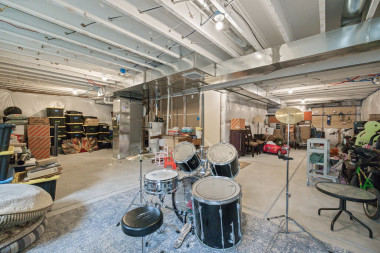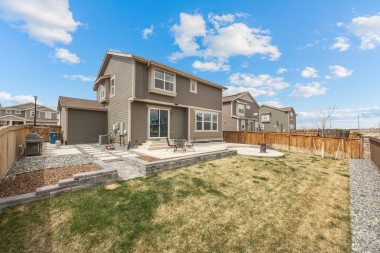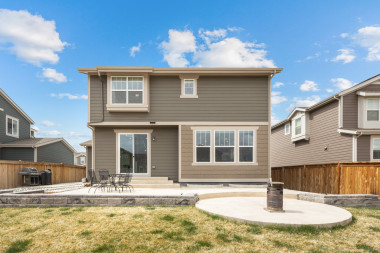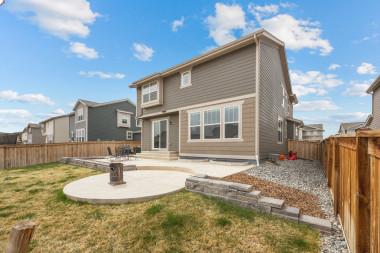Welcome home.
4 BEDS
3 BATHS
3,297 SQ FT
Offered at $615,000
TRENDY + MODERN
At the heart of the home, the kitchen is upgraded with on-trend grey cabinetry, granite stone countertops, a gas stove, stainless steel appliances, pendant lights, and an additional lighting package.
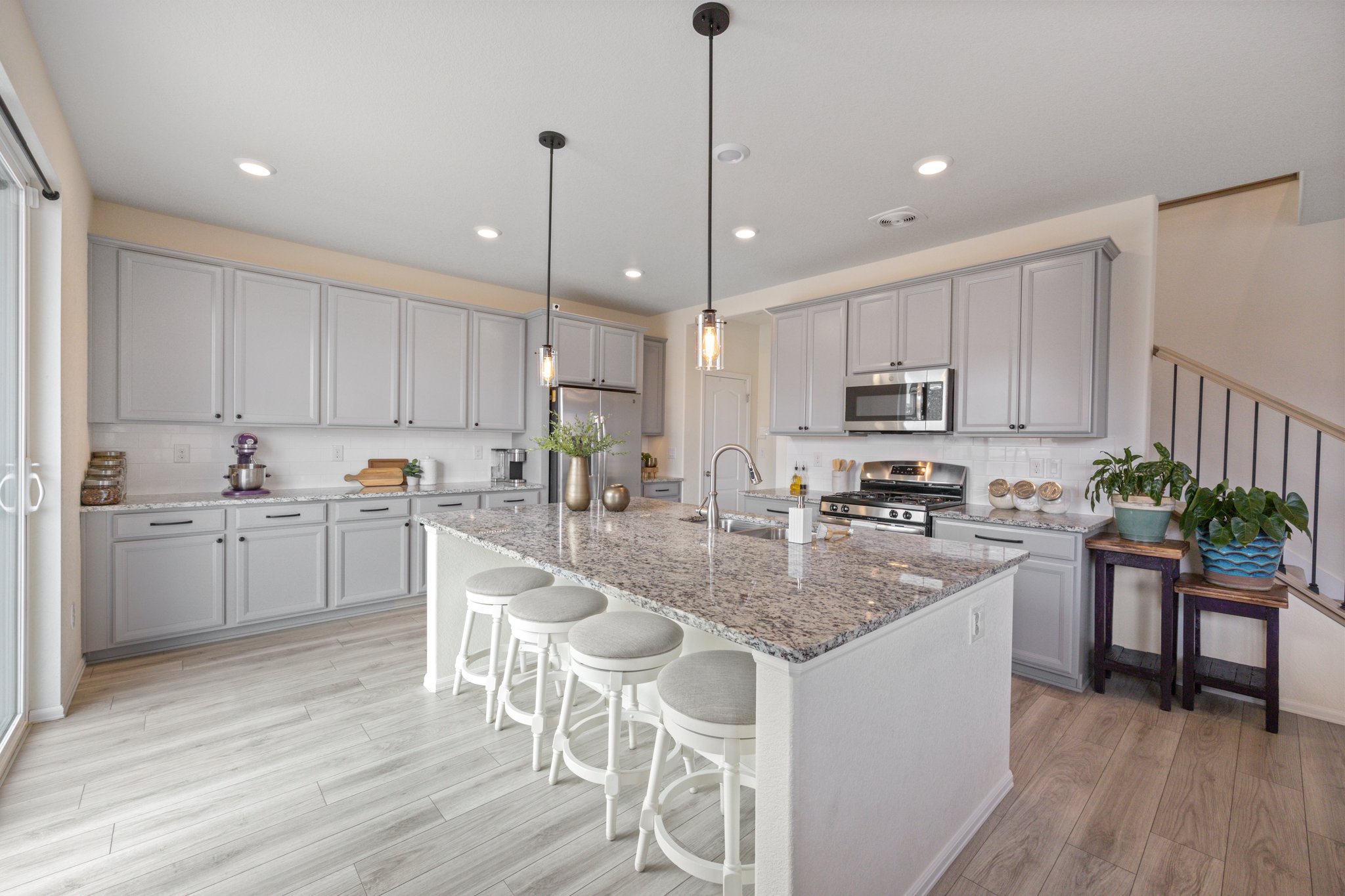
PRIMARY SUITE RETREAT
After hosting guests, enjoy the comfort of the primary suite bedroom on the upper level. With a recessed ceiling, ceiling fan, oversized spa-like shower, granite dual sink vanity, and walk-in closet with built-ins, relaxing will come naturally. There are three additional bedrooms and a laundry room with a washer and dryer included on the upper level.
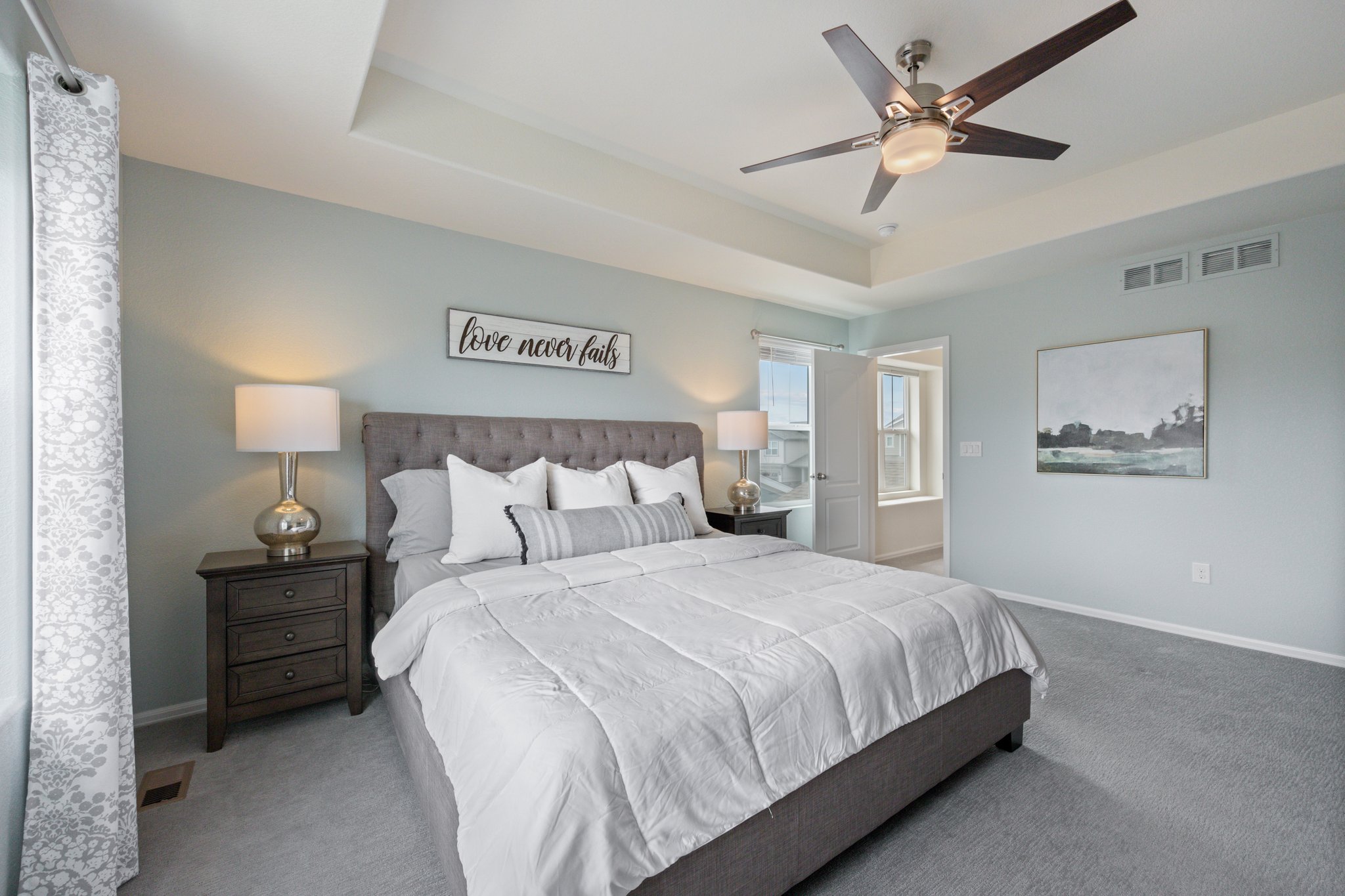
ENJOY THE OUTDOORS
Envision having your morning coffee on the covered front porch before a very short commute to the dedicated main floor home office. The open concept floor plan is perfect for entertaining guests with a huge living space, oversized kitchen island, dining area, upgraded kitchen appliances, and sliding glass patio doors that lead to the fully landscaped yard.
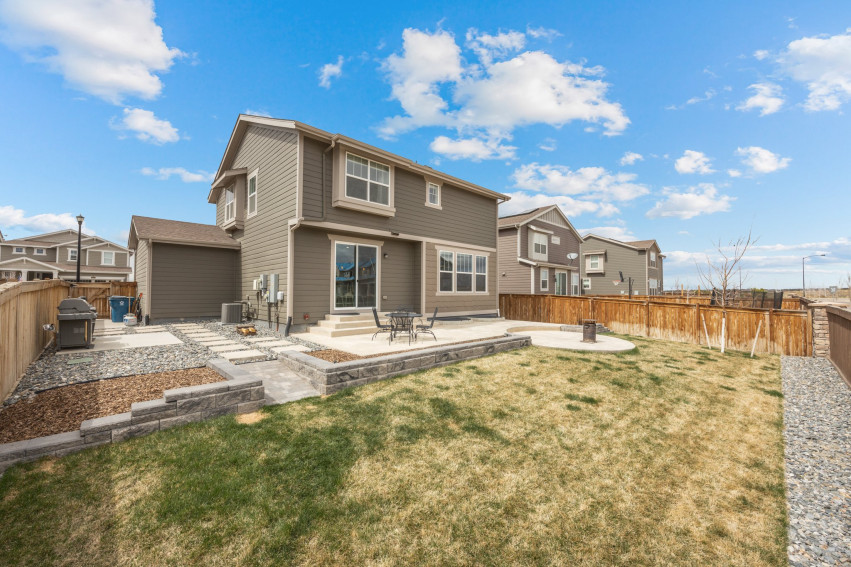
Have questions?
We can help.Let's chat!
Success!
We'll get in touch with you soon.




